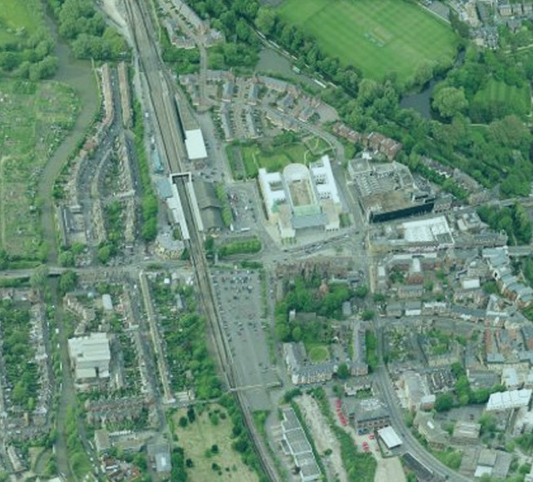We get asked questions about H42 planning applications. Householder Prior Approval applications (H42) can only be refused where representations have been received from neighbours sharing a boundary with the application site and the Council considers there to be significant harm on the amenity of any adjoining premises.
We have asked the City Council’s planning department for more information and here is its response.
There are three potential outcomes for H42s. Firstly, prior approval not required which is for cases where there are no objections from neighbours. In these cases we don’t assess the development at all other than to check that it meets the parameters of permitted development. If they don’t meet the requirements of permitted development we normally point this out and return the applications (which you can see accounts for a few in the stats below). The great majority of H42s are ‘prior approval not required’. Where there are objections we assess the development and its impact on neighbouring amenity, we do refuse some of these and of course it depends on the size of the extensions, orientation of the plot and the relationship with neighbouring windows. These decisions are ‘prior approval required and granted’ and ‘prior approval required and refused’.
2015 – Total of 141 applications:
Prior approval not required – 104
Prior approval required and granted – 22
Prior approval required and refused – 4
Withdrawn/returned – 14
2016 – Total of 115 applications:
Prior approval not required – 72
Prior approval required and granted – 13
Prior approval required and refused – 9
Withdrawn/returned – 21
2017 (so far) – Total of 91 applications:
Prior approval not required – 52
Prior approval required and granted – 5
Prior approval required and refused – 4
Withdrawn/returned/not yet determined – 30

